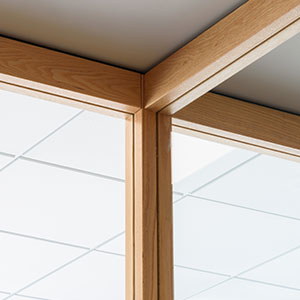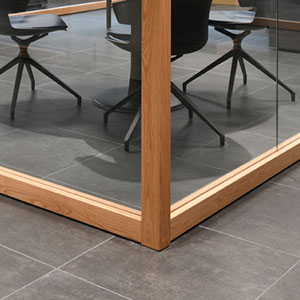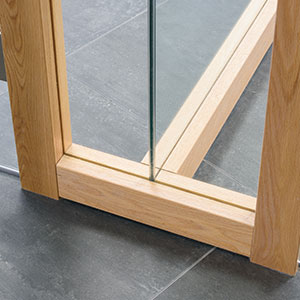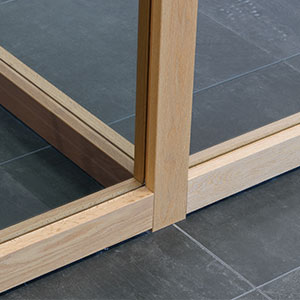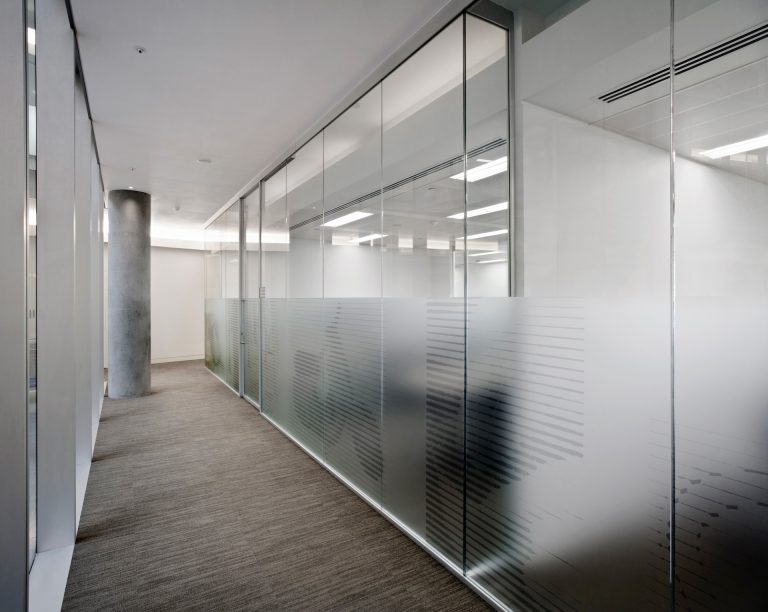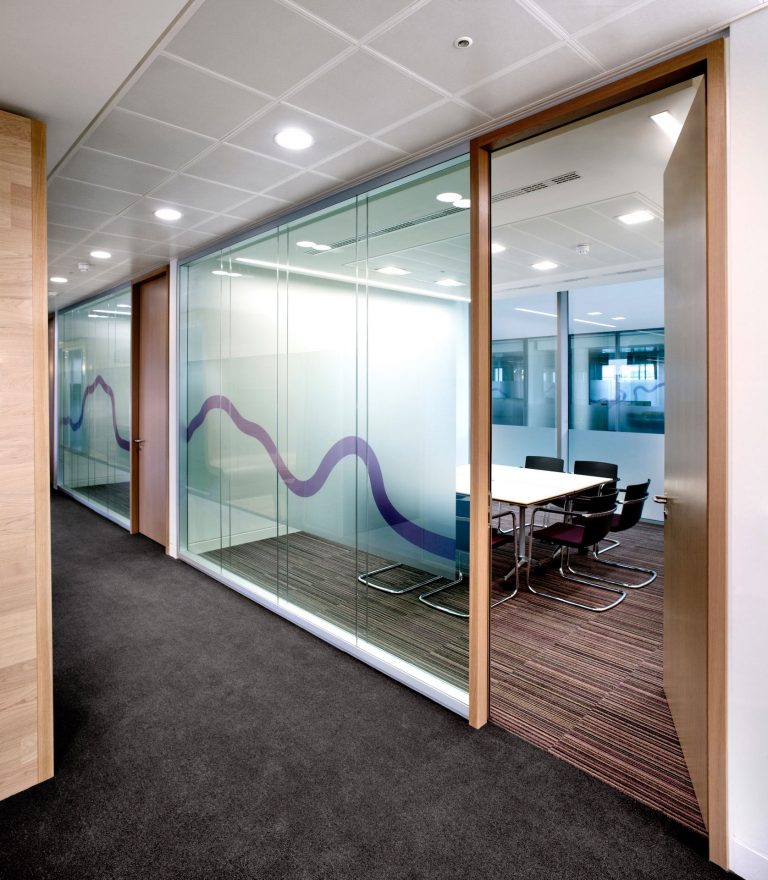
The luminous transparency of glass meets the natural warmth of wood, offering new interpretations of shared spaces.
NORDWOOD showcases the charm of ancient materials in a modern context.
THE SYSTEM
The NORDWOOD partition wall, with a thickness of 70 mm, is constructed using single or double glass panels, available in tempered or laminated versions. In its standard configuration, the glass panels have a thickness of 10 mm or 12 mm, with the option to increase it to meet specific design requirements.
The perimeter containment structure, positioned in both horizontal and vertical directions, is entirely made of painted laminated wood profiles, or treated with a protective oil that enhances its natural color.
The self-supporting glass panels do not require additional profiles for structural reinforcement.
The NORDWOOD system does not include upper or lateral adjustment panels. Each component is custom-made to meet the specific requirements of the project site.
The single-glass configuration allows for the optional integration of a shading system consisting of adjustable wooden slats, maintaining the same overall dimensions while ensuring enhanced privacy for the spaces.
Browse
the Gallery
THE DOORS
NORDWOOD doors are constructed with laminated wood frames
matching the thickness of the partition wall. To enhance acoustic performance, sealing gaskets are applied along the vertical uprights and the top crosspiece of the door.
The range includes solid or glazed door variants, available in sliding or hinged versions, equipped with lateral hinges and complemented by a wide selection of accessories such as wooden handles and the option to integrate automatic door closers.
In addition to seamless integration with partition systems, these doors can also be installed on masonry or plasterboard walls, without the need for a subframe.
Browse
the Gallery
THE SUSPENDED CEILING
WITH CLOSED SLATS
The system consists of L-shaped linear elements, available in three variants with dimensions of 60×60 mm, 60×40 mm, and 60×20 mm, a thickness of 20 mm, and a customizable length based on project specifications.
Installation involves securing the slats to a load-bearing structure anchored to the building. The individual elements are connected using a snap-fit system, ensuring a uniform and enclosed ceiling that remains fully accessible for inspection.
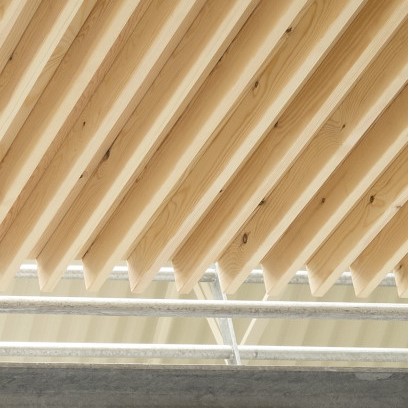
WITH OPEN SLATS
The slats feature a standard cross-section of 25×60 mm (other dimensions available upon request), while the length is adapted according to project specifications.
Installation involves securing the slats to a load-bearing structure anchored to the building. The connection is achieved through a snap-fit system, designed to ensure easy accessibility for inspection.
The slatted ceiling can be customized with micro-perforations, sound-absorbing panels, and compatibility with lighting and ventilation systems.
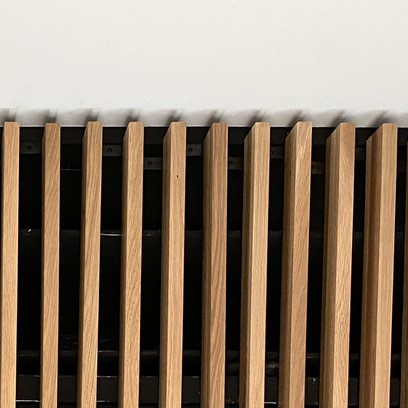
Details
